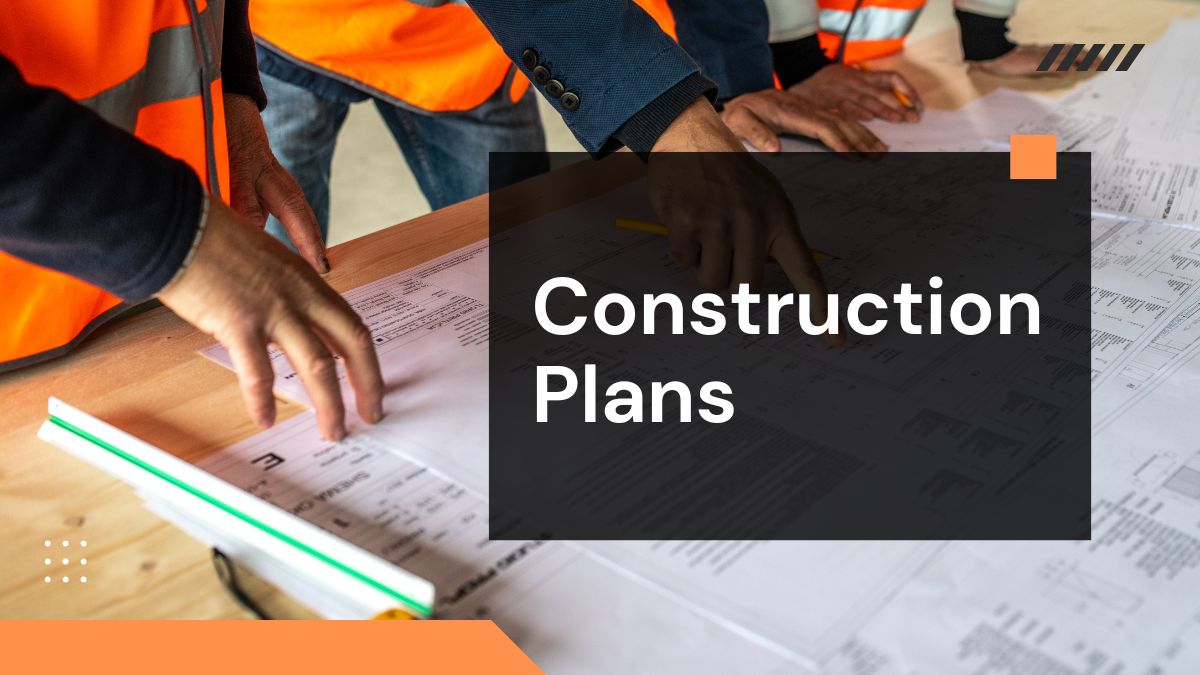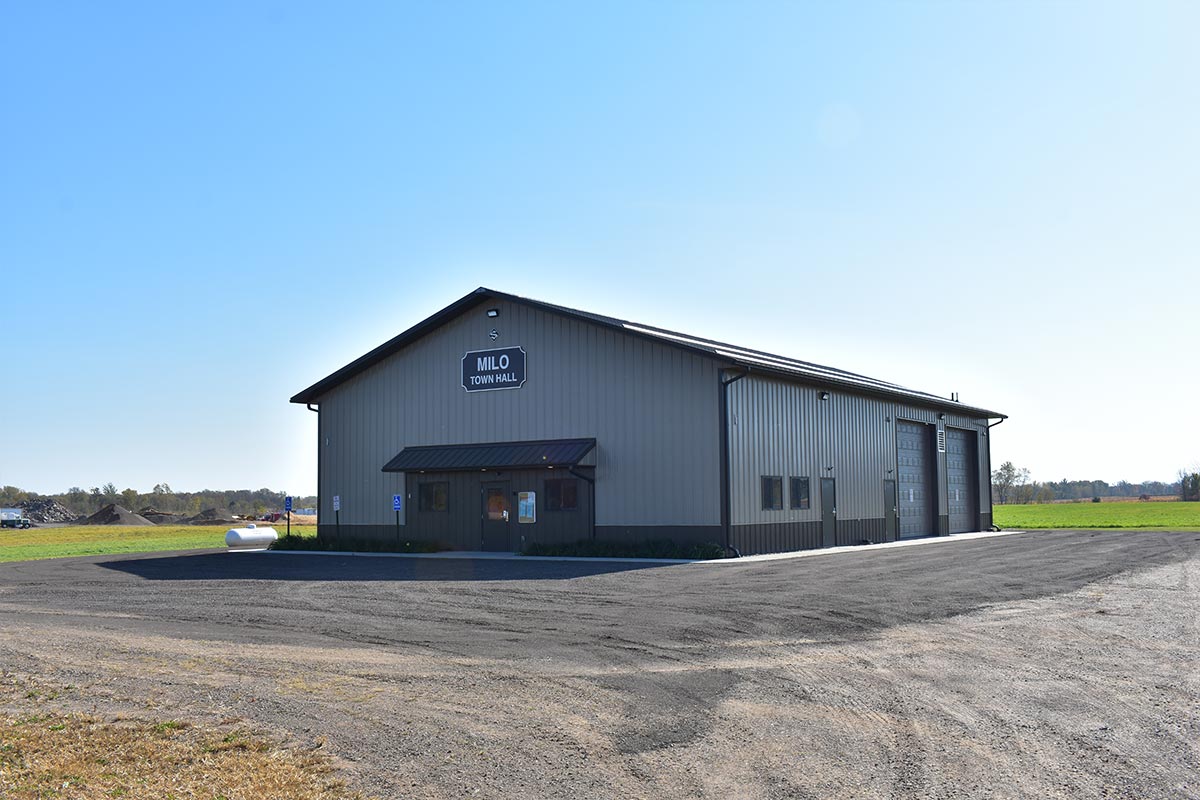

Construction Plans: A Comprehensive Guide for Commercial Lending
What Are Construction Plans?
When you think of any commercial construction project, the first thing that comes to mind should be the construction plan. The detailed blueprint serves as a roadmap for the entire project. Construction plans outline everything from the building design to the materials used, from structural integrity to plumbing systems. They’re essential for guiding contractors and ensuring everything is completed to the required standards.
But construction plans aren’t just for the people building the project—they’re also a critical part of securing financing. Whether you're working on a large-scale commercial development or a smaller project, having detailed construction plans can make all the difference when applying for a loan.
Why Construction Plans Matter for Commercial Lending
Construction plans are far more than just technical drawings—they're one of the main documents lenders use to assess the viability of a project. Before approving a commercial loan, lenders need to understand the scope, costs, and risks involved.
Here’s how construction plans help in the lending process:
Assessing Feasibility - Lenders use the plans to determine if your project is realistic. Are the timelines and budgets realistic? Do the plans outline a structure that can be built within the specified budget? Detailed plans help lenders see the big picture and reduce uncertainty.
Risk Assessment - Construction is inherently risky, and lenders want to make sure they aren't investing in a project that is too risky. Detailed plans help to highlight potential issues early on, whether it's a lack of experience from the project team or a design flaw that could lead to costly mistakes down the road.
Loan Amount Determination - The more comprehensive your construction plans, the easier it will be for lenders to determine the total funding required. The plans help break down the overall project cost, covering everything from land acquisition and permits to labor costs and materials. This makes it easier to get an accurate loan estimate.
Legal Compliance - In most cases, lenders will only approve loans for projects that meet local building codes and regulations. A detailed construction plan shows that the project is compliant, which can expedite the approval process.
Key Components of Construction Plans
A construction plan is a compilation of multiple components, each serving a unique purpose. Let’s break down the key elements that are typically included in a complete construction plan:
1. Site Plan
A site plan is the foundation of any construction plan. It shows the exact layout of the project on the land. It includes key features like the building's position, parking areas, access roads, utility connections (water, electricity, gas), and landscaping features. A well-detailed site plan ensures that the project makes the best use of the available land and adheres to zoning requirements.
2. Floor Plans
Floor plans detail the internal layout of the building. This includes the design of individual rooms, stairways, windows, and door placements. Each floor of the building will have a separate floor plan, and these will also include dimensions. Floor plans help lenders visualize the building’s internal structure and assess whether it fits with the projected budget and space requirements.
3. Elevation Plans
Elevation plans provide a view of the building’s exterior from different angles (front, rear, and side). These plans illustrate the design of the façade, the placement of windows and doors, and the materials to be used. For lenders, elevation plans help determine how aesthetically appealing the building will be, as well as the cost of exterior finishes.
4. Structural Plans
Structural plans are all about the integrity of the building. These plans describe the materials and structural systems used for foundations, walls, floors, and the roof. A strong structural plan is crucial for ensuring that the building is safe and stable, which is a major consideration for lenders.
5. MEP Plans (Mechanical, Electrical, Plumbing)
Mechanical, electrical, and plumbing systems are vital to the functioning of any commercial building. MEP plans show the layout of systems like heating and cooling (HVAC), electrical wiring, water, and drainage systems. For lenders, understanding how these systems will be integrated ensures that the building will operate efficiently and meet local regulations.
6. Landscape Plans
Landscape plans define the outdoor areas of the property, including landscaping features, lighting, and green spaces. Lenders pay attention to this section because well-executed landscaping not only increases the aesthetic value of the property but can also improve the project’s long-term value.
7. Building Code Compliance
Compliance with local building codes and regulations is a top priority in any construction project. Lenders will want to see that the plans adhere to safety standards, accessibility regulations, and environmental guidelines. Construction plans that address these elements can help avoid costly delays or issues during the construction process.
How Construction Plans Help in Project Execution
Once the construction plans are approved and financing is secured, the next phase involves execution. But the construction plans aren’t just useful at the financing stage—they play an integral role during the building phase as well:
Guiding Construction - Contractors will rely on the plans to build the project as designed. Without clear, comprehensive plans, mistakes could happen, leading to costly delays or structural issues down the line.
Monitoring Progress - During the project, the construction team can refer back to the plans to ensure the project stays on schedule and within budget. Lenders may request periodic updates to ensure the project remains on track, and construction plans provide the documentation needed for this.
Managing Change Orders - If there are any changes to the original plan during construction, those changes need to be documented and reviewed. This helps ensure that lenders are kept in the loop and that the changes are feasible within the budget.
Preparing Your Construction Plans for Financing Approval
Here are some practical steps you can take to ensure your construction plans help you get the financing you need:
1. Work with Experienced Professionals
Hire architects, engineers, and contractors who have experience with commercial projects. Experienced professionals will know exactly what lenders are looking for and ensure that your plans meet all requirements.
2. Ensure Accuracy and Clarity
Avoid vague or incomplete plans. Lenders need a clear understanding of your project, so make sure every detail is accurately represented. This includes measurements, material specifications, and any potential challenges the project may face.
3. Highlight Compliance
Make sure your plans meet all local zoning laws, environmental standards, and building codes. Provide documentation that shows your plans have been approved by the necessary authorities. Lenders will feel much more comfortable approving your loan if they know your plans comply with legal standards.
4. Provide Complete Documentation
Submit a full set of plans, including site plans, floor plans, elevation plans, and MEP layouts. Don’t forget to include cost estimates, timelines, permits, and insurance documents. The more complete and professional your documentation, the more confident the lender will be in funding your project.
5. Consider Long-Term Costs
Lenders are also interested in the long-term sustainability of the building. Show that you've considered factors like energy efficiency, maintenance costs, and long-term operational costs in your plans.
Conclusion
Construction plans are the foundation of your project, both literally and figuratively. They play a crucial role in securing financing, as they give lenders a clear understanding of the project’s scope, costs, and risks. A well-prepared, detailed construction plan not only helps you get the financing you need but also sets the stage for a successful, smooth construction process.
If you're ready to take the next step in your construction project, make sure your plans are in place, detailed, and compliant. With the right construction plan, you’ll be well on your way to turning your vision into reality.
Ready to Get Started?
If you’re planning a commercial construction project and need expert guidance on preparing your construction plans or securing financing, we’re here to help! Contact us today to discuss your project requirements and how we can assist you in making your vision a reality.
Call Us: (571) 544-6600
Email Us: [email protected]
Don’t leave your construction project to chance—reach out to Commercial Lending USA and let’s build your future together!



